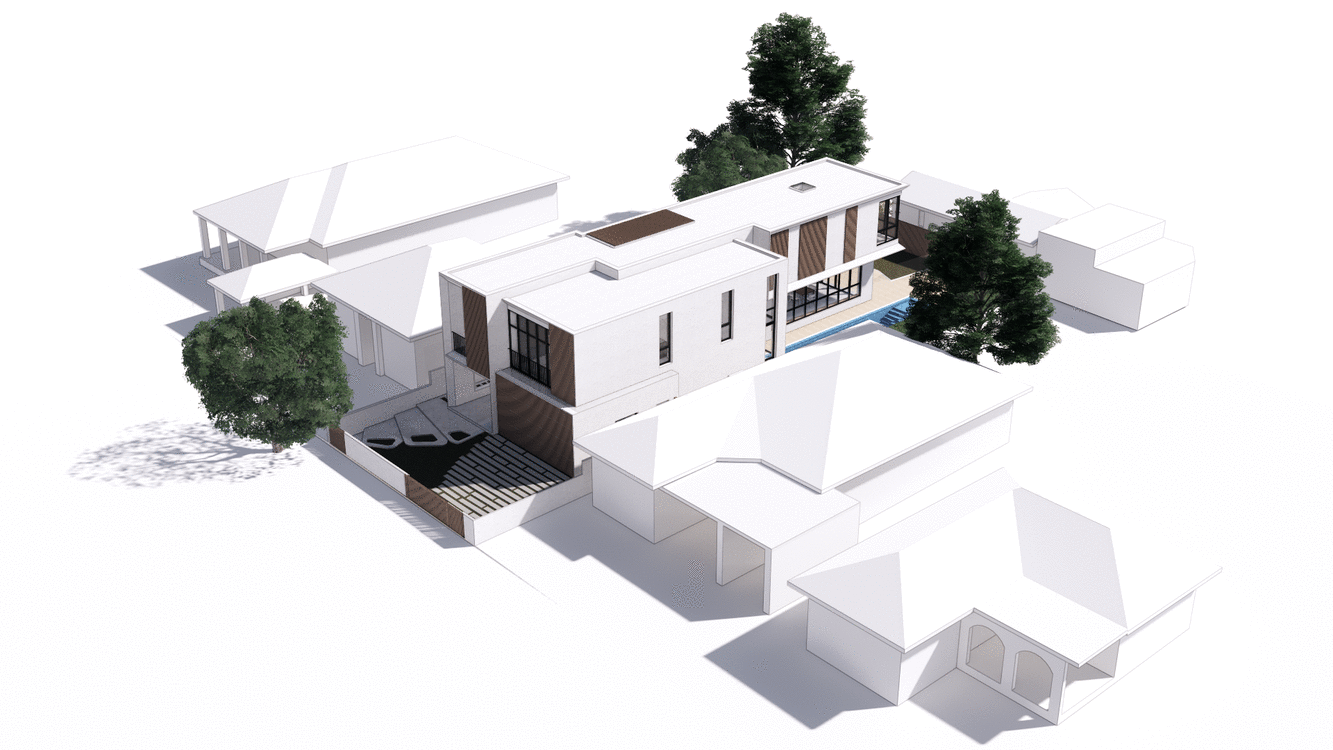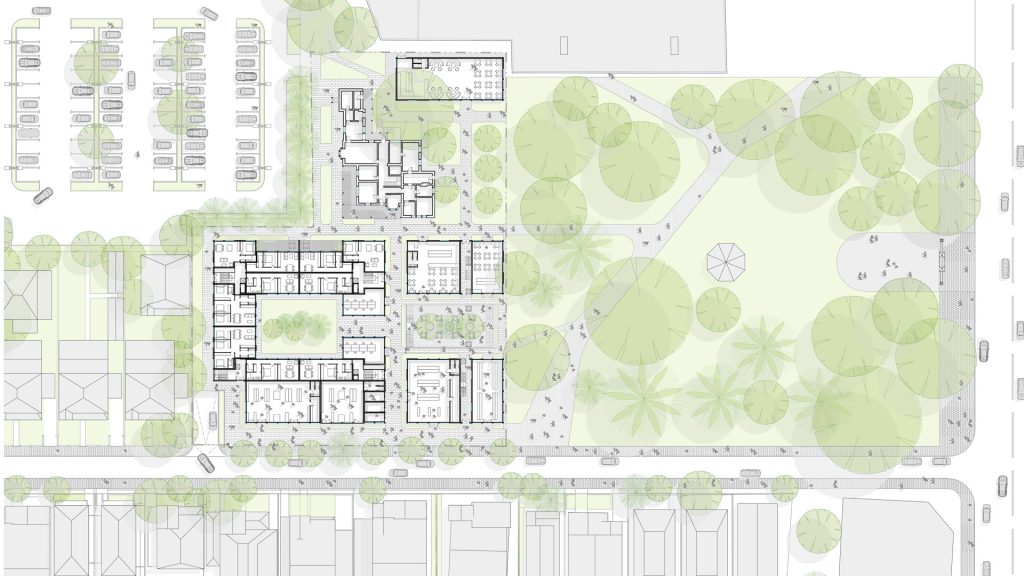3D Building Design Today
Much of today’s architectural planning is done using three-dimensional computer design. In 3D building design, an architectural drafter inputs data into a software program to create a digital version of the finished building. Mostly, this is done by computer, but manual drawings may also contribute.
The 3D building design includes precision angles and measurements, and when finished, becomes the technical drawing from which the building is constructed.
A 3D building model is completed to scale and has several advantages over drawn or physical models:
- It happens much more quickly.
- It’s much more adjustment friendly.
- It’s a cheaper and more efficient way of creating a visual model of the finished project.
This type of building design contains multiple architectural elements such as cross-sections, layout, floor plan, site plan, elevation, and isometric projections. The design is then used by architects and other members of the construction team to complete the project.



