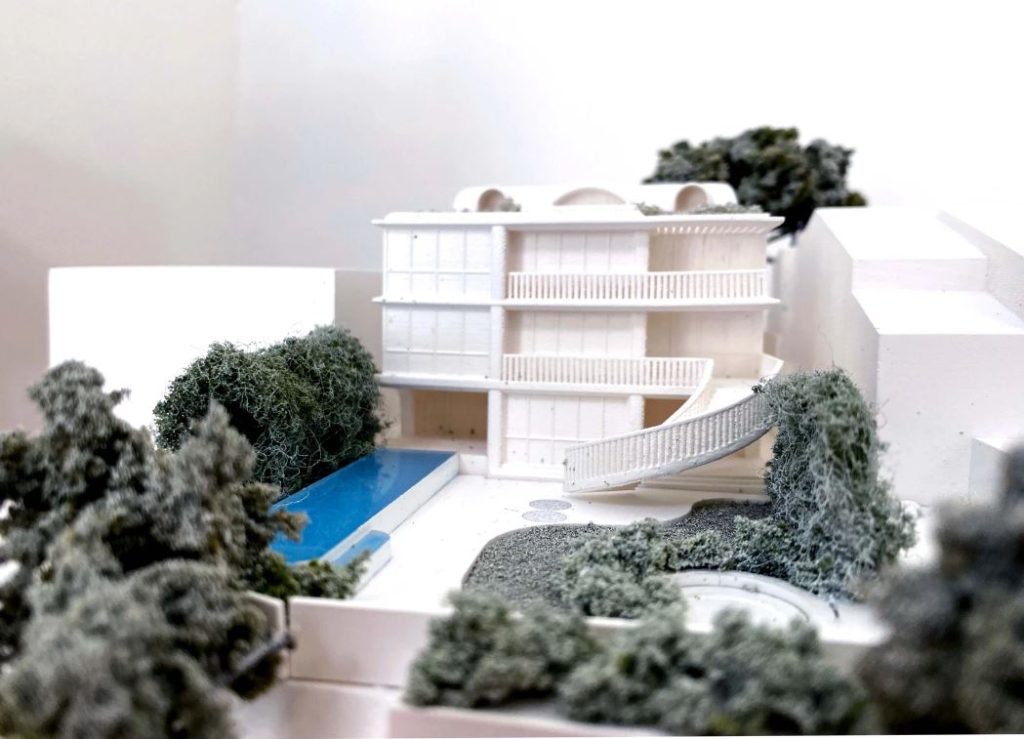Woollahra Council change from floorplate to fsr

THE COMING CHANGES
Woollahra Council are proposing changes to the Woollahra LEP 2014 which may impact upon your future intentions relating to your property. The proposed changes are as follows:
- Increase the minimum lot size for attached dual occupancies in the R2 Low Density Residential zone from 460m2 to 1,200m2; and
- Reduce the maximum permitted floor area for a dwelling house to most land within the Woollahra LGA through the introduction of a 0.5:1 Floor Space Ratio Standard and the removal of the floorplate control within the Woollahra DCP 2015.
It is estimated that these amendments to the Woollahra LEP 2014 will be implemented by the end of 2022 or potentially earlier.
Paro Consulting, Urban Planners and Arcanary, Architects specialise in providing services in the Woollahra LGA. We can assist you to obtain a DA approval prior to the implementation of the new amendments to the Woollahra LEP 2014 which may restrict a dual occupancy and/or further limit the permitted floor area for a dwelling house in relation to your property. We have work and achieved those type of applications numerous amount of type those recent years.
FLOORPLATE AND FSR EXPLAINED
The Floorplate control only applies to:
- development on land in the R2 Low Density Residential Zone
- dwelling houses, semi-detached dwellings and dual occupancies in the R3 Medium Density Residential zone
The buildable area is the area of the site that is identified once the front, rear and side setbacks have been established (refer to Figure 1).
The maximum amount of development permitted on the site is determined by multiplying the buildable area by a factor of 1.65 (165%).
This is the maximum permitted total floorplate.
For example if the buildable area is 150m2
the maximum floorplate yield is: 150m2 x 1.65 = 247.5m2
Floor Space Ratio (FSR) means a ratio that is obtained by dividing the total gross floor area of all the buildings on the lot by the net lot area
Gross Floor Area means the sum of the floor area of each floor of a building measured from the internal face of external walls, or from the internal face of walls separating the building from any other building, measured at a height of 1.4 metres above the floor, and includes :
- the area of a mezzanine
- habitable rooms in a basement or an attic
- any shop, auditorium, cinema, and the like, in a basement or attic,
but excludes:
- any area for common vertical circulation, such as lifts and stairs, and
- any basement, storage
- vehicular access, loading areas, garbage and services
- plant rooms, lift towers and other areas used exclusively for mechanical services or ducting
- car parking to meet any requirements of the consent authority (including access to that car parking)
- any space used for the loading or unloading of goods (including access to it)
- terraces and balconies with outer walls less than 1.4 metres high
- voids above a floor at the level of a storey or storey above.

WHO WE ARE
ARCanary
Is a group of people who love Architecture and Design and everything that they involve. Our practice operates within various fields however, our core offering is pure Architecture and Project management to realise a project; ‘old school’ if you will, where the practice is involved in every step of the process, from conception to completion.
We are an agile versatil team, who likes to take the problems in hand and solve them, avoiding ‘passing the ball’ to the next consultant. We are open to new challenges and push to keep all disciplines in-house as much as possible, improving insight and reducing communication overheads.
We believe that it is in the interdisciplinary approach to the building industry where an Architect finds his/her real growth and this benefits everyone, especially our clients.
Paro Consulting
Daniel Barber is a qualified town planner with over 15 years’ professional experience in both local government and the private sector in New South Wales. He is a Certified Practicing Planner and Member of the Planning Institute of Australia, with tertiary qualifications in both Planning and Property Development.
Daniel’s ability to achieve positive outcomes across complex projects and planning issues has given him an invaluable skill set relating to the interpretation of planning legislation and its application, approval strategy, and understanding of the development process.
Contact us
You can find us at Shop 3, 173-179 Bronte Rd, Queens Park
Call us on 0400484371
Email: studio@arcanary.com


